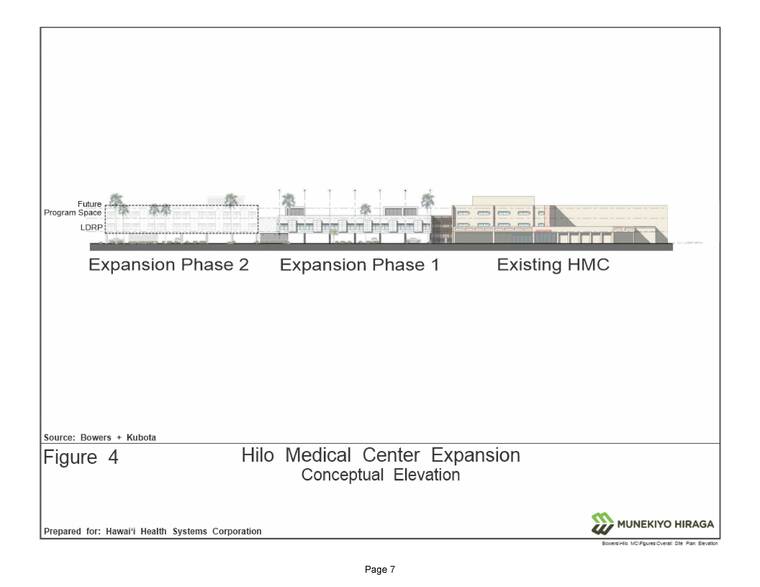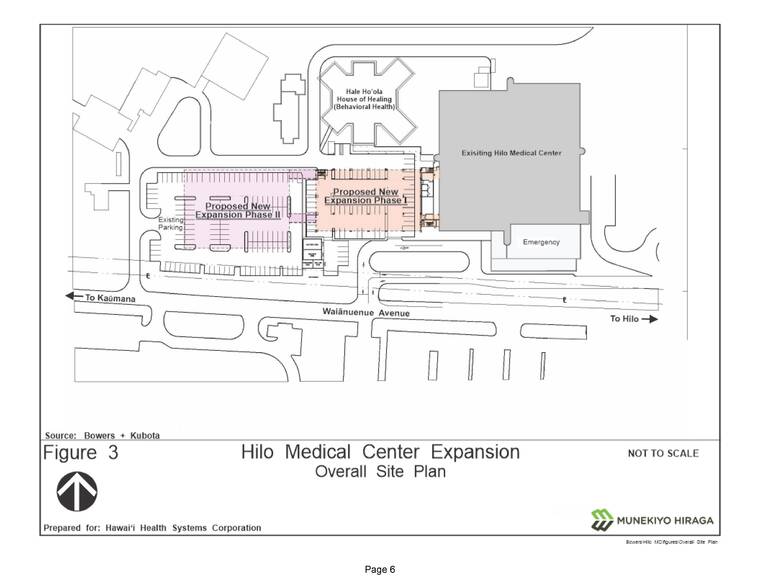Hilo Medical Center is one step closer to an expansion of its intensive care unit from 11 to 18 beds, according to Dan Brinkman, East Hawaii CEO of Hawaii Health Systems Corp.
The ICU expansion is Phase One of two phases of a major expansion and redesign of the hospital. The second phase is a 12-bed Family Birthing Center.
Both phases, to be built over the physicians’ and visitors’ parking lots on the mauka side of the hospital, received an anticipated finding of no significant impact in a draft environmental assessment released Tuesday.
“All of that is contingent on us, of course, if we can raise the funds for it,” Brinkman said Wednesday. “But the thinking was, all of it is in the same location, in the same footprint over the parking lot, and it was better to do the EA for the global project instead of repeating the process for each smaller segment.”
The draft EA, completed by planning consultants Munekiro Hiraga, estimates a price tag of $90 million for the entire project. That includes $30 million for Phase One, which is anticipated to be completed in spring 2025, and $60 million for Phase Two, with an estimated completion date of spring 2029.
“We have that dedicated funding for the ICU,” said Brinkman, pointing to $20 million in capital improvement funds appropriated last legislative session, and another $10 million in funds from HMC’s operating budget. “For expansion Phase Two, we have no money allocated for that. The EA was done as an estimate of if we’re able to do the entire project, this would be the approximate cost. And they factored in … the inflationary factors. That’s where that $90 million came from.”
The ICU would be a single floor built above the parking lot, while the Family Birthing Center would be one floor of two to also be built above the parking area. Both additions are designed to connect to the existing HMC building via enclosed pedestrian walkways.
Brinkman said the novel coronavirus pandemic “reinforced our thinking that we absolutely need more ICU beds.”
“We’d been planning that we need to expand our ICU before COVID, because we only have 11 beds, and they’re full all the time. And that was prepandemic,” he said. “So, along came the pandemic, and everybody was counting how many ICU beds you had — and we had none to spare going into the pandemic.
“So, it kind of reemphasizes that we need to have at least some more capacity.”
The project will be funded in part by federal coronavirus relief funds that can be used for improvements to health care facilities.
Brinkman said the Family Birthing Center is a more modern concept than how HMC handles childbirth now, which is a model he said was conceived in the 1970s.
“The way we do obstetrics right how is it’s divided into three distinct areas,” he said. “You have a place where the mom labors and then gives birth. Then the baby goes to … a dedicated nursery. And then, after the mom recovers from the initial birthing process, they go to a separate unit called the postpartum unit. And that’s really old school. What happens in more up-to-date childbirth, the maternity experience is that you do all of that in one room.
“So, the mom would come in to a birthing suite where she would stay until she is discharged with her baby.”
The Family Birthing Center would be on the bottom floor of the Phase Two addition. According to Brinkman, a plan for the top floor hasn’t yet been decided, but it could be more medical/surgical beds.
“I want to emphasize with Phase Two, you have to plan and have an idea where you’re going,” he said. “But we’re still assessing what should be in Phase Two and working with our legislators and other support to see if we can garner enough legislative clout to bring that home.”
At present, HMC is licensed for 166 acute care beds and 45 long-term care beds. According to HHSC’s annual reports, HMC admitted 7,373 patients and had 36,854 emergency room visits in 2010.
In 2020, 8,211 patients were admitted, a 10.2% increase from 2010, and there were 46,041 ER visits, a 10% increase from 2010.
According to the draft EA, HMC has the second-busiest ER in the state, with only The Queen’s Medical Center on Oahu logging more visits.
The two-phase expansion is a continuation of ongoing construction and modernization of HMC, which includes a second catheterization laboratory that just opened, ongoing construction of an outpatient pharmacy, and a renovated lobby, plus expansion of the East Hawaii Cancer Center — formerly the Hawaii Pacific Oncology Center — across the street from the hospital’s main building.
“As we move forward to expand our infrastructure, we’re thinking about the lessons we’ve learned from COVID … and to factor that into our infrastructure decisions.”
Email John Burnett at jburnett@hawaiitribune-herald.com.


