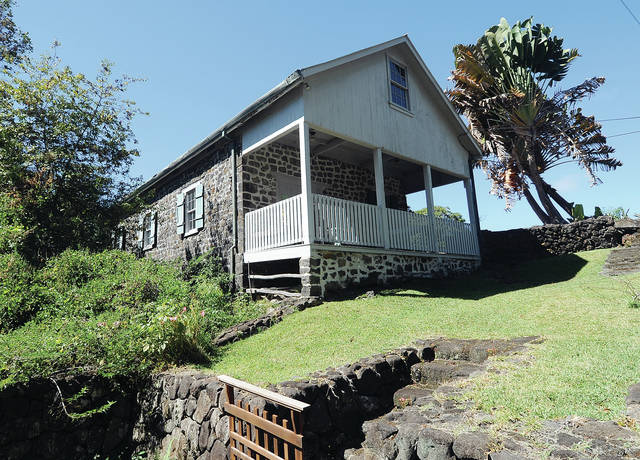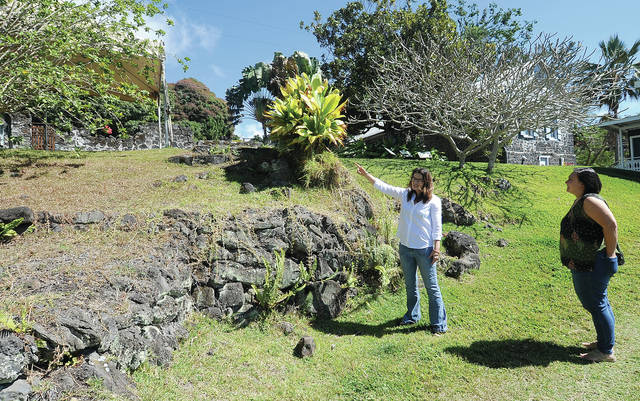KAILUA-KONA — The Kona Historical Society is moving forward with plans to construct a community gallery at its main campus in Kealakekua.
A draft environmental assessment for the Kona Museum Gallery was published Friday by the state Office of Environmental Quality and Control kicking off a 30-day public comment period. The Hawaii County Planning Department anticipates a finding of no significant impact.
Building the Kona Museum Gallery is anticipated to cost more than $1 million, said Joy Holland, who’s served as executive director of KHS since 2013. Holland will step down next month, and Development Director Dance Aoki will take the position in an acting role.
A $600,000 Grant-In-Aid from the 2018 state Legislature will cover a good chunk of the cost to be supplemented by grants from private donors. The organization plans a capital campaign to cover any remaining costs as the project moves closer to reality, she said.
So long as all the required permits and plan approvals are received, Holland said KHS, a Smithsonian-Affiliate, has a goal to complete the Kona Museum Gallery by the end of 2019. Once underway, construction should take a few months.
The Kona Museum Gallery will be located off Mamalahoa Highway at the Kona Historical Society’s main campus, home to the H.N. Greenwell Historic Store Museum, the Portuguese Stone Bread Oven, and office facilities. A few miles south, in Captain Cook, is the Kona Coffee Living History Farm.
Each year, the nonprofit serves 60,000 patrons on-site and through its outreach programs, festival performances and other activities. Its function is interpreting significant historic resources and providing education in Hawaiian cultural traditions.
But, the Kona Historical Society says it lacks the community program and gallery space needed to fulfill its mission, a situation the nonprofit says the proposed project would address.
“Indeed, although Kona has many small societies, archives, and museums with specialties such as natural history or astronomy, the region lacks a true general museum or art gallery,” the draft environmental document reads. “Students as well as members of the public are accustomed to going to art shows in hair salons and seeing historic photographic exhibits in church halls.”
The gallery has been designed to resemble a 19th century Kona ranch structure from the outside but will feature a modern “white cube” interior for exhibits, cultural activities, and community space. It will be climate-controlled and capable of hosting traveling exhibits as well as exhibits from the society’s collections.
The two-story, 1,360 square-foot building has been designed to blend seamlessly into the historic buildings and landscape surrounding it, and will include an exhibit area, retail area, storage and restrooms, the draft environmental document reads.
“Our desire and hope is to make it look like a ranch homestead the way that the site actually was at one point in time,” said Holland. … “The idea behind that is to make sure that anything that we build on the site really complements that store and enhances the programs and the interpretive elements of the site we already have.”
The Kona Museum Gallery also envisioned to serve as a “community gallery,” Holland said.
“We see it as really a neat community space so that when we don’t have exhibits or shows, we might have cultural workshops or lectures series or provide a space to a local artist to have their own juried shows,” Holland said. “It will be small, but it will be able to be used for different things that will provide those resources for communities in short supply.”
View the draft EA online at https://bit.ly/2RS25gB. Comments are due by March 11 and should be sent to the county Planning Department, Kona Historical Society and consultant Geometrician Associates. The addresses are continued in the document.





